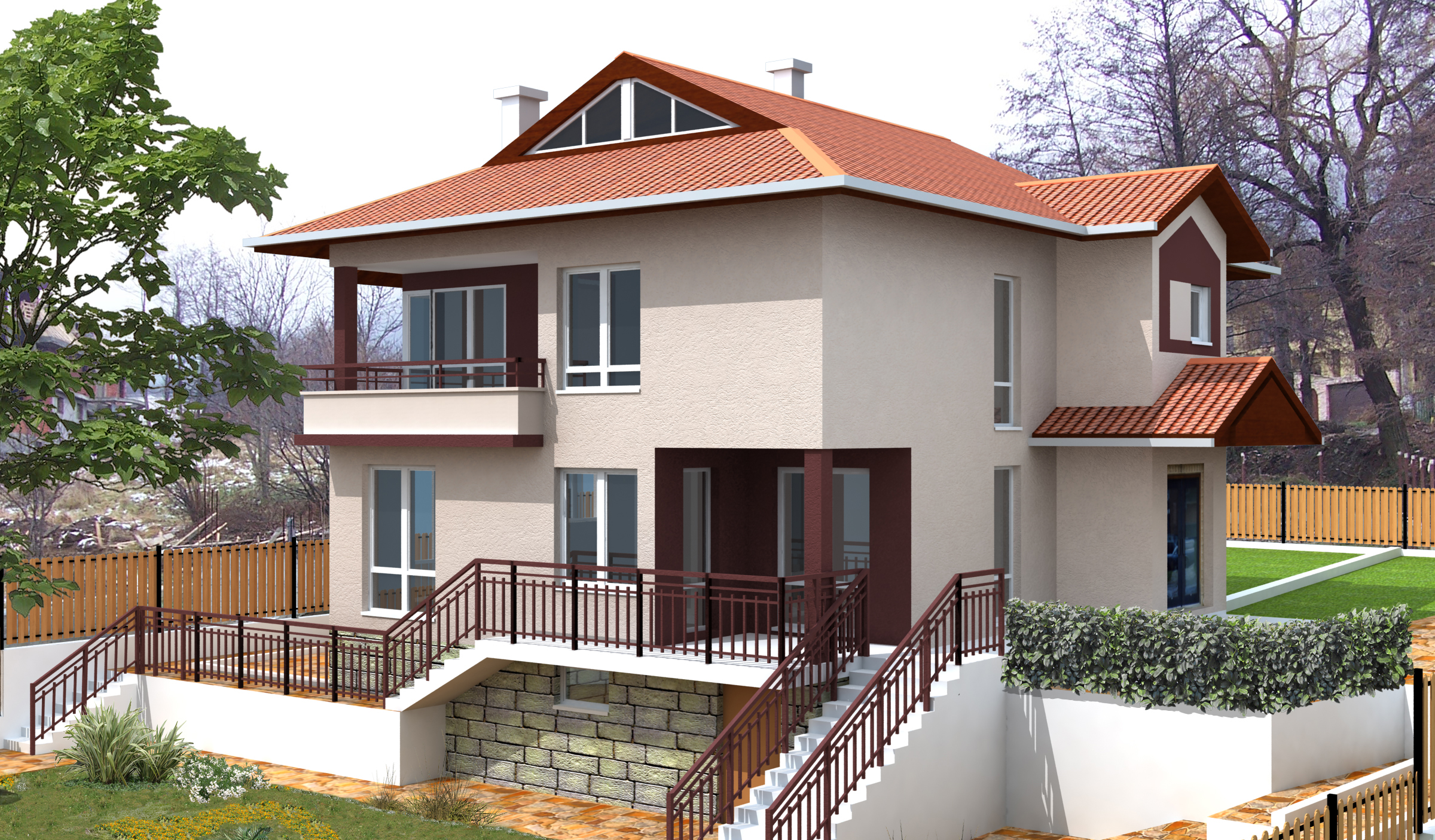
Bansko, Bulgaria
Family house
This family house was built in Bansko, Bulgaria in 2010.
The site is accessed from the north, with a curving road that leads to the drop-off for the villa. The design uses the natural contours of the site to create a low-rise building that appears as a single storey structure on approach. The house is embedded within a beautiful Mediterranean garden that offers a multisensory experience with fragrant plants such as thyme and lavender alongside rich seasonal planting and mature olive trees. The main entrance takes you directly to the heart of the villa with the private family quarters to the eastern side, orientated to respond to the contours of the site, and the public living and dining areas to the west, with exceptional views of the setting sun over the Aegean.
The journey through the villa is from ‘opaque to open’, reflecting the differing levels of privacy throughout and the design seeks to blur the boundaries between inside and outside living, with the large glass doors along the façade that slide back completely providing an unobstructed flow of space between the interior and exterior spaces.

 ☰
☰